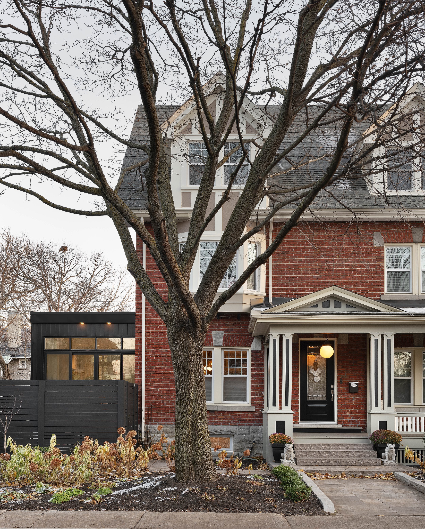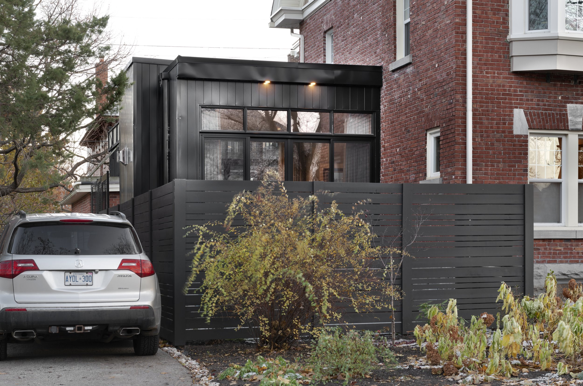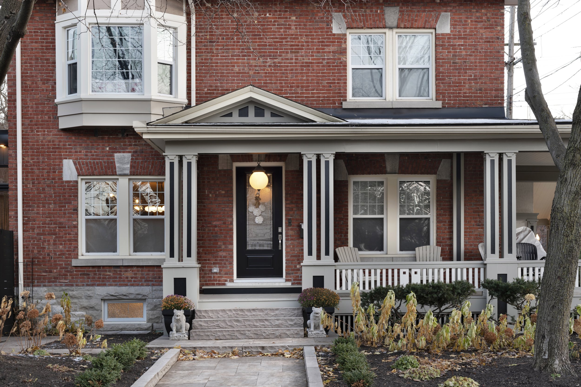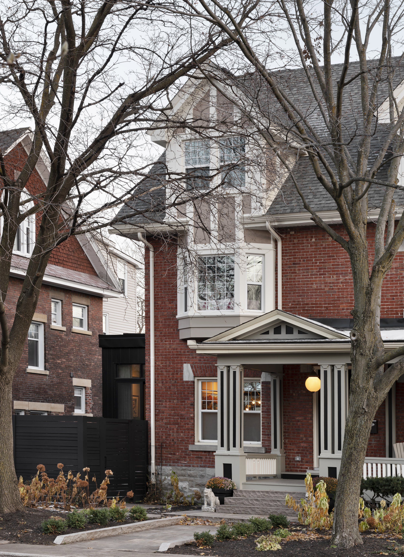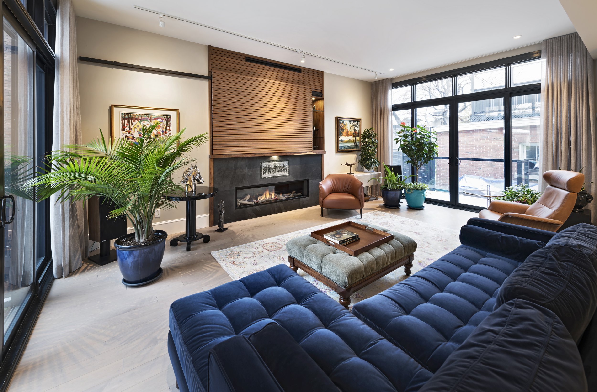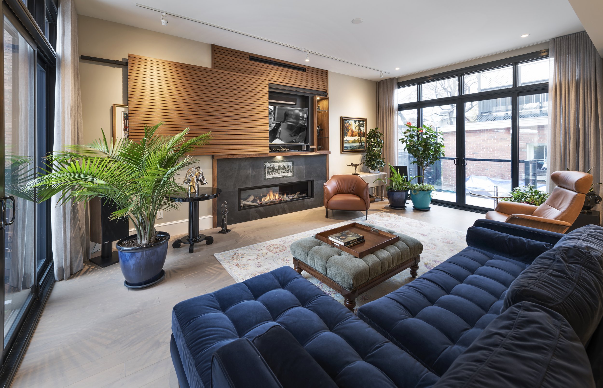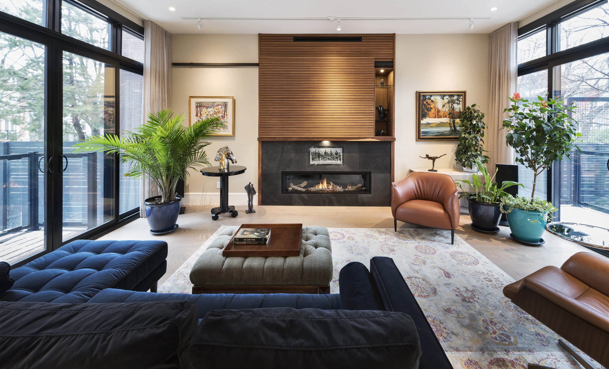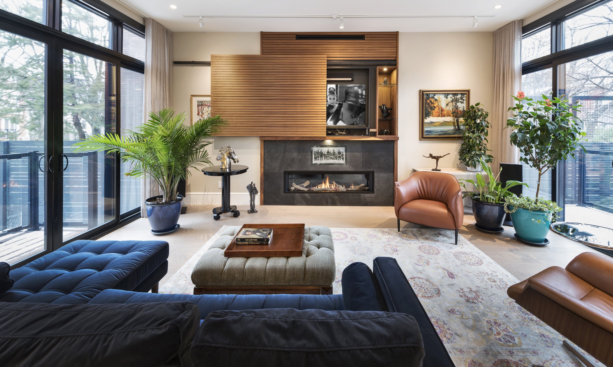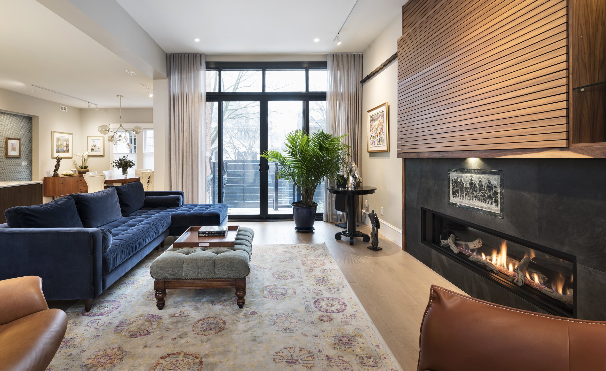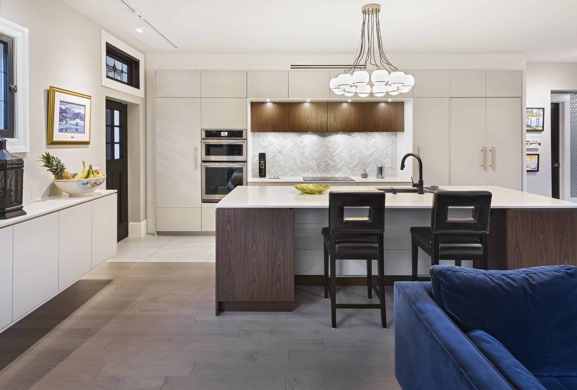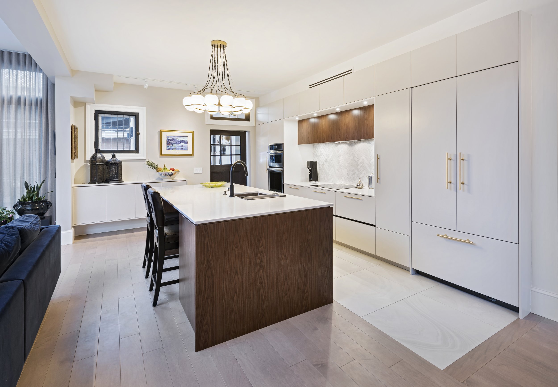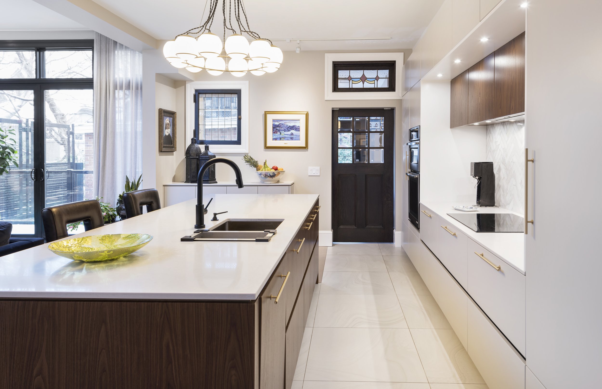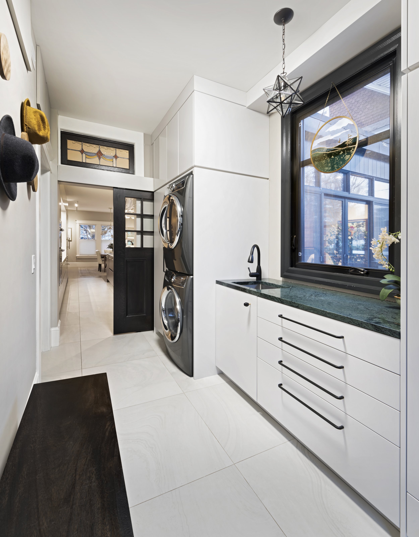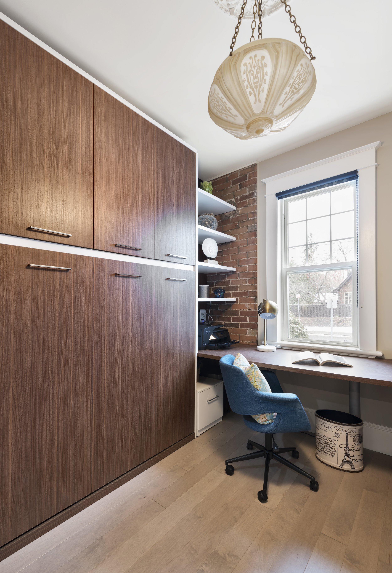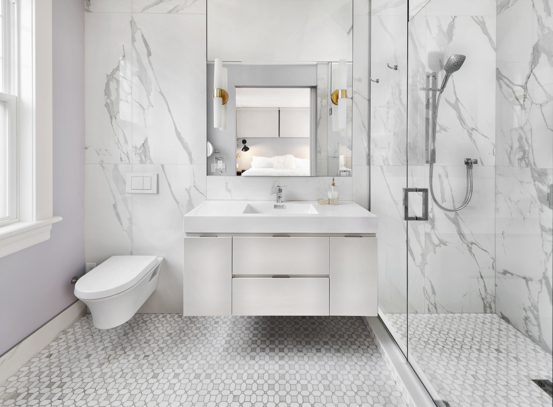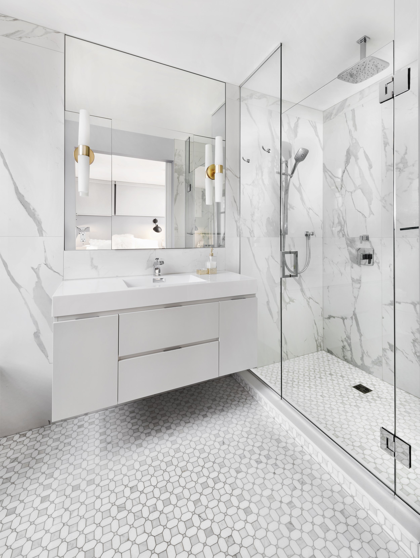Powell Modern
Completion date: 2017
Main Floor Renovation + Addition
Featured in Ottawa Magazine
Design: Ardington and Associates Design inc.
Interior Design: Michelle Graham
Consultants: Valley Engineering
About:
A design-savvy couple was looking to expand and modernize the main floor of their classic, three-storey Glebe red brick. They requested a sensitive renovation that would modernize the first- floor space while respecting the heritage nature of their house and neighbourhood.
A discreet modern side addition is set well back from the main façade and partially hidden behind a cedar fence. Inside, a clever reorganization of the interior space sees the living room moved into the addition, freeing up space to design an
open kitchen and dining area more in keeping with today's lifestyle.
The living room stands out, with floor-to-ceiling windows on the north- and south-facing walls allowing ample natural light. Cedar decks on either side integrate the room into the surrounding gardenscape. The focal point of the one interior wall is a stone-clad gas fireplace, above which an inspired walnut display cabinet slides open to reveal the television.
In the original section, exquisite finishes are evident throughout the kitchen and master bathroom, but the past is also honoured. Window mouldings speak to an earlier era and the interior brick of a forgotten fireplace has been uncovered in the home office.
Renovating a 100-year-old building led to a number of technical challenges and opportunities. To accommodate the addition, brickwork had to be removed then reinstated and a two-storey outside wall reframed to meet modern building codes. New hardwood was installed atop concrete floors to allow for radiant heat throughout. While the work was being done, the classic wraparound porch was straightened and repainted. This thoughtful renovation has created an elegant “condo within the city,” modern on the interior and in harmony with its storied neighbourhood.
