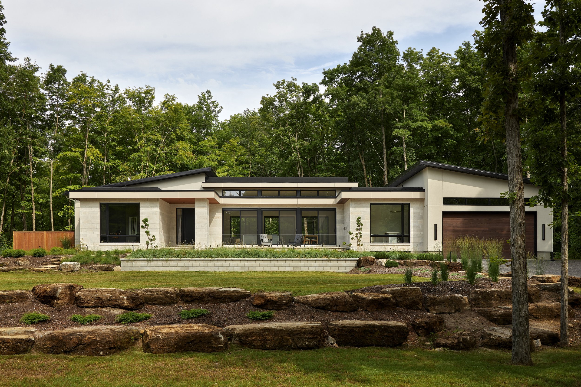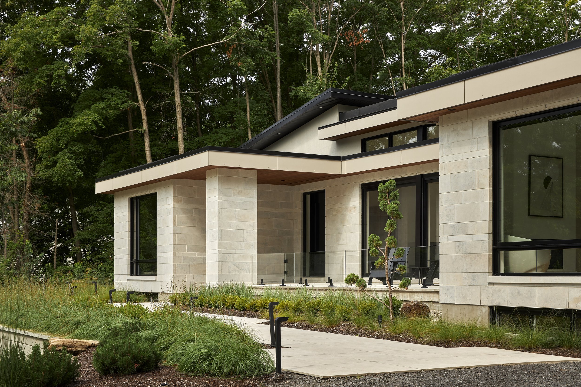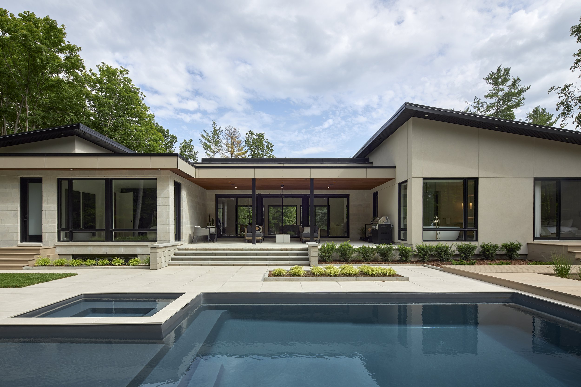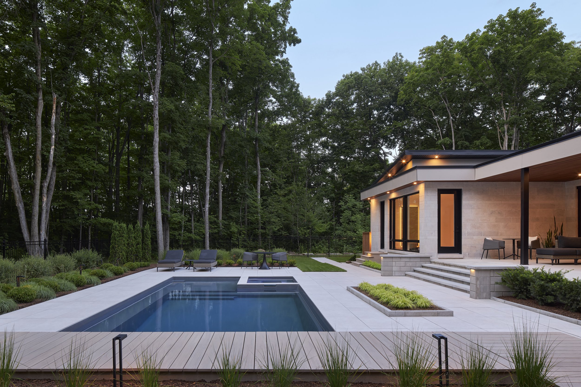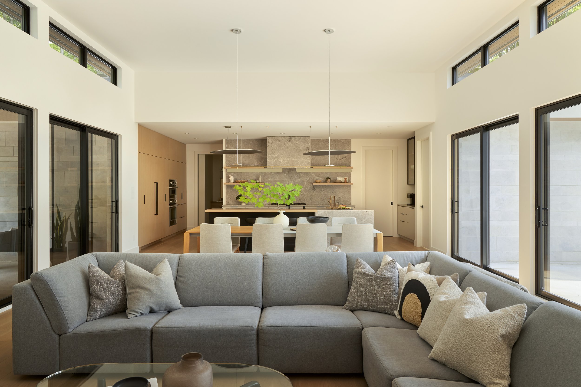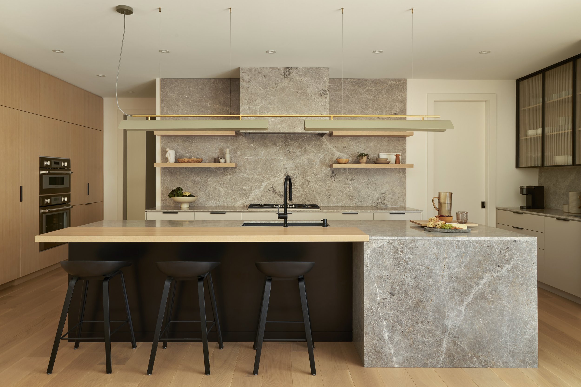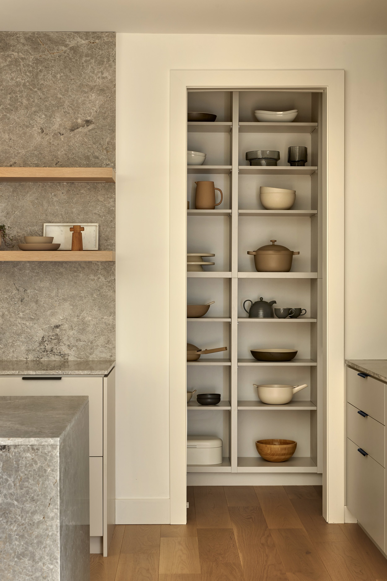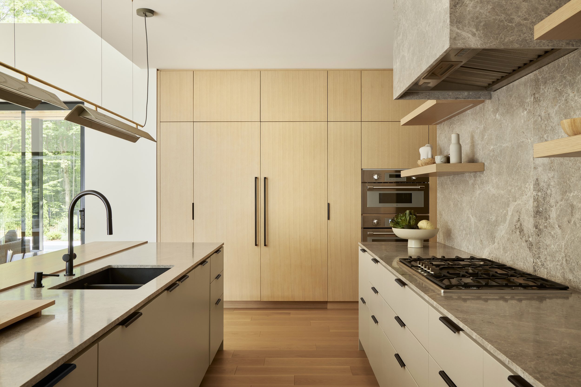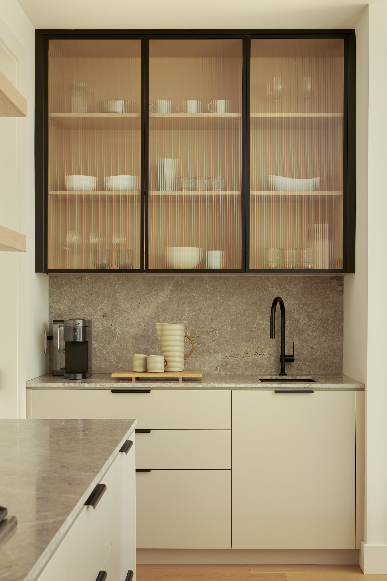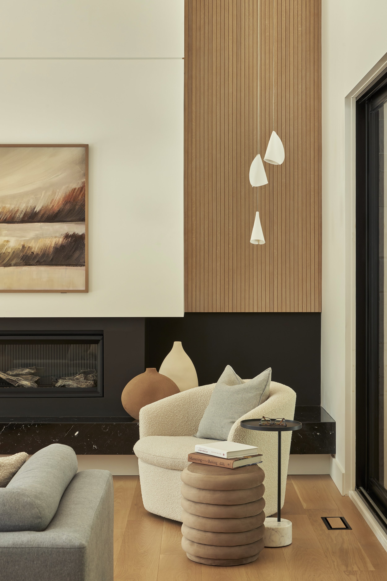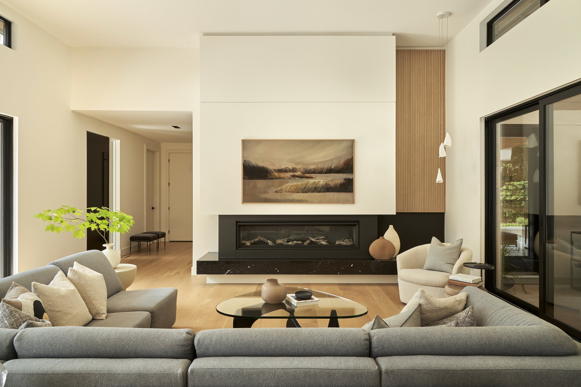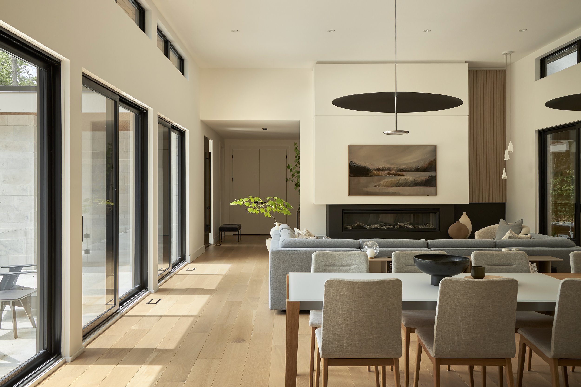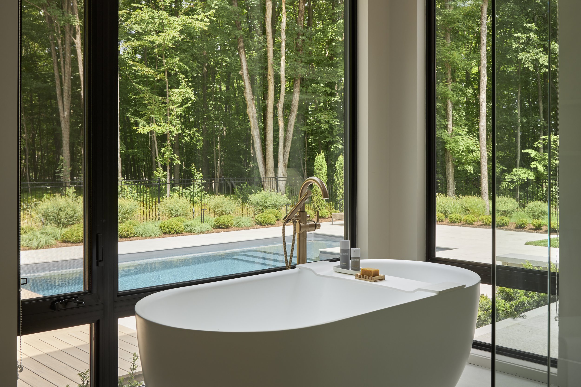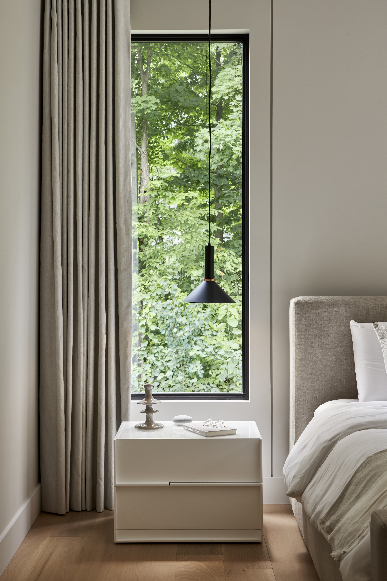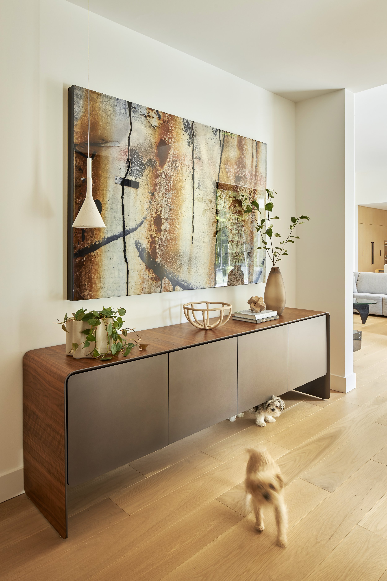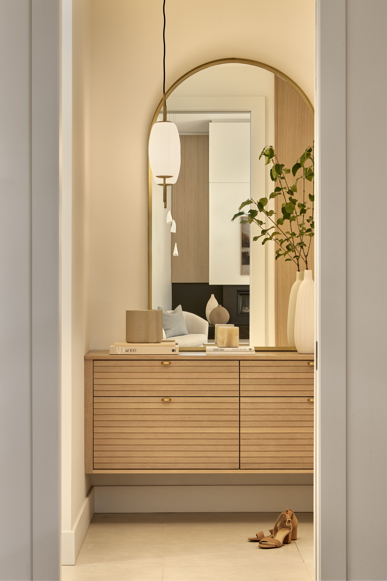Monaghan
Completion date: 2022
Custom Home
Design: Ardington Design
Interior Design: Tanner Vine
Builder: Maple Leaf Custom Homes
Photography: Kevin Belanger Photography
About:
Inspired by midcentury modern aesthetics, the Monaghan home was designed to embrace luxury in a minimalistic yet inviting way, seamlessly integrating nature into its architecture. Warmth and openness define the space, with natural light accentuating its clean lines and refined simplicity. Every design choice was made with care, ensuring a sophisticated yet welcoming atmosphere.
At its core, the home revolves around connection, both between people and between indoor and outdoor spaces. The kitchen, dining, and great room form a central hub, framed by expansive glass doors that extend the living experience beyond the walls. Movement through the home feels effortless, with private bedrooms and offices tucked away to maintain a sense of retreat.
One of the defining elements of this home is its seamless indoor-outdoor integration. Thoughtfully placed openings dissolve the barriers between inside and out, providing uninterrupted views and direct access to nature. This fluid connection enriches daily life, offering both visual and physical harmony between architecture and the environment.
Materiality plays a key role in the home’s timeless appeal. White oak floors and wall panelling, a limestone façade, and tundra marble in the kitchen work together to create a cohesive, refined palette. Custom-stained cedar soffits and subtle LED strip lighting elevate the experience, reinforcing a sense of understated luxury.
Beyond aesthetics, the home is designed for both functionality and adaptability. A covered rear porch effortlessly transforms into an entertaining space, while a hidden pantry maintains clean, uncluttered lines. The primary suite is positioned for ultimate privacy, offering a spa-like retreat with direct access to the pool, sauna, and hot tub ensuring a daily experience of comfort and tranquillity.
