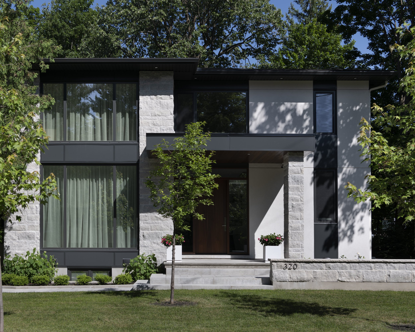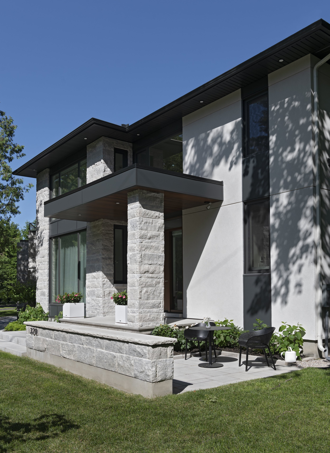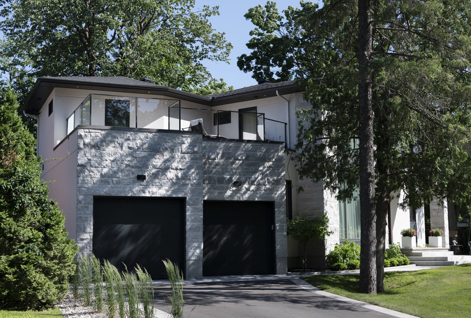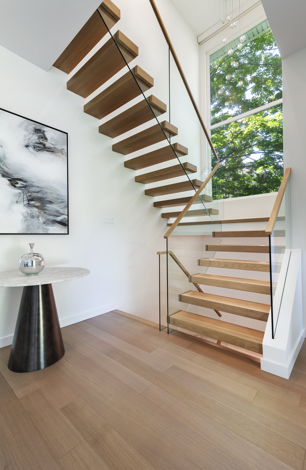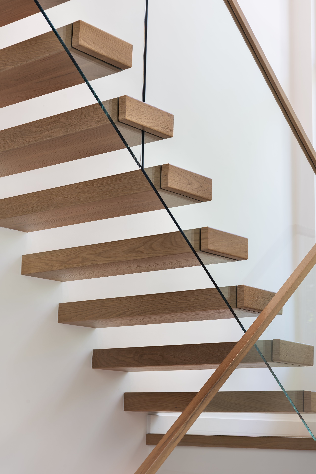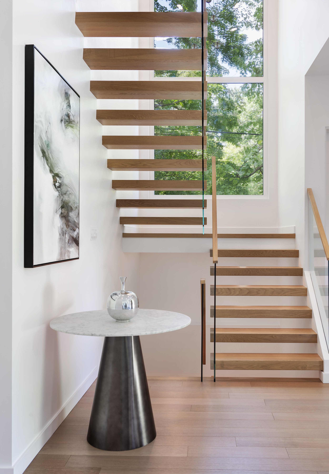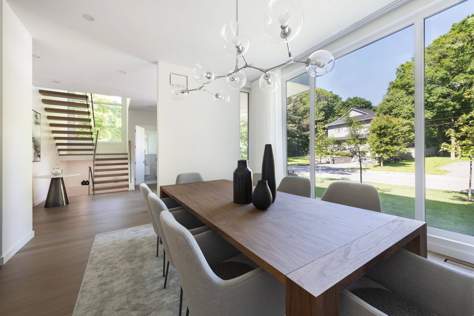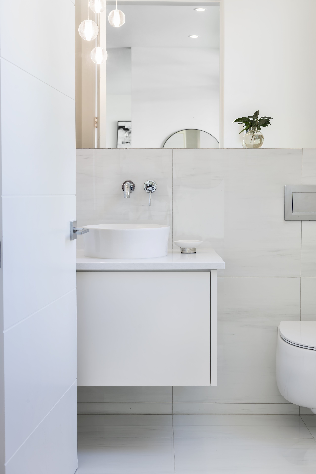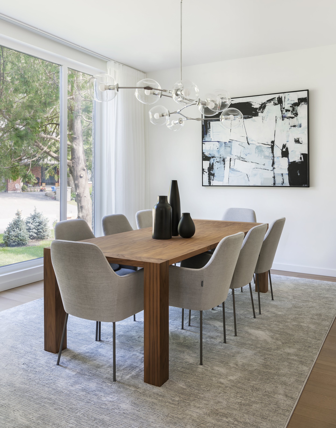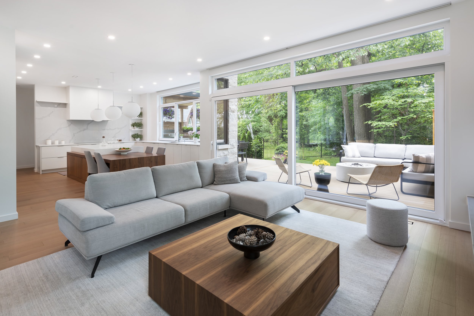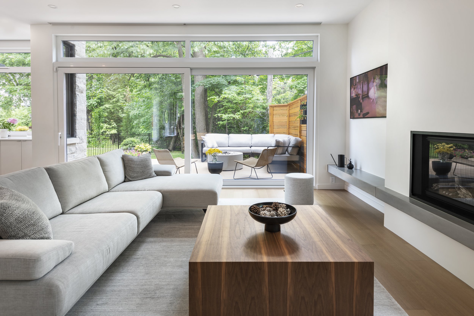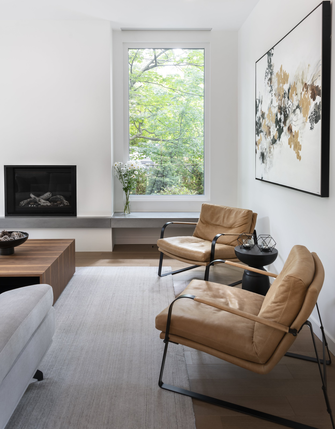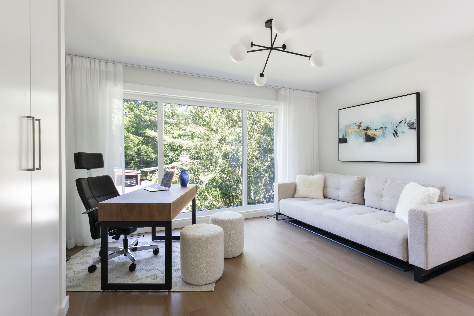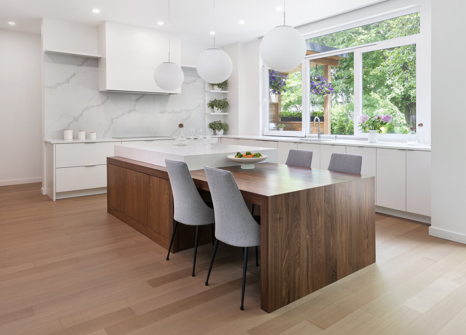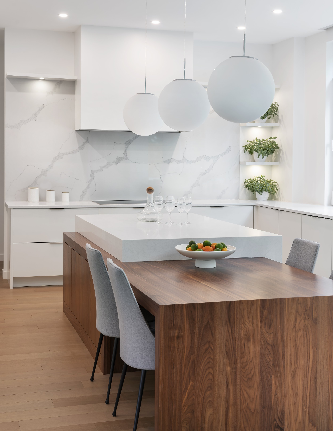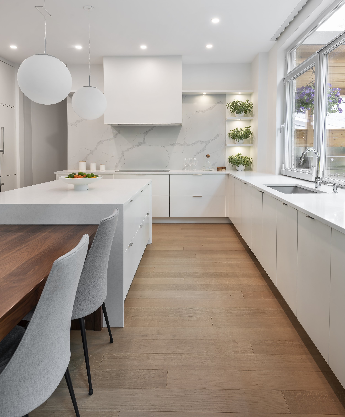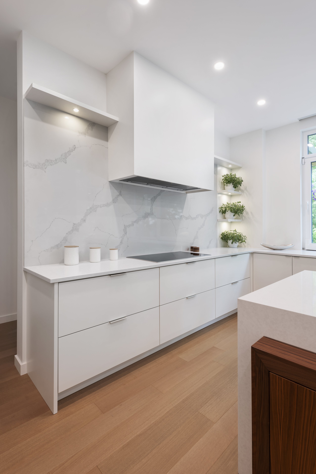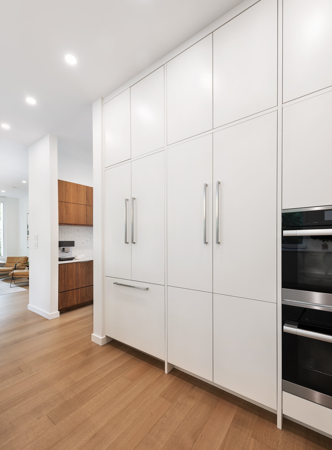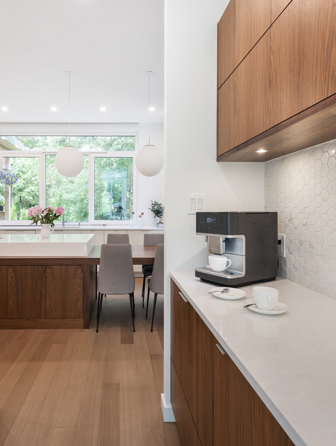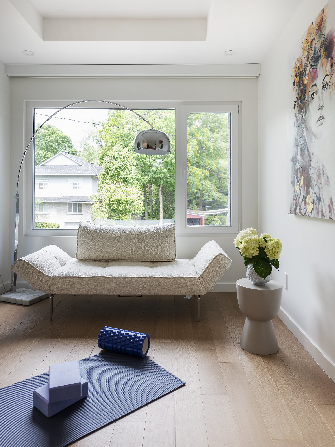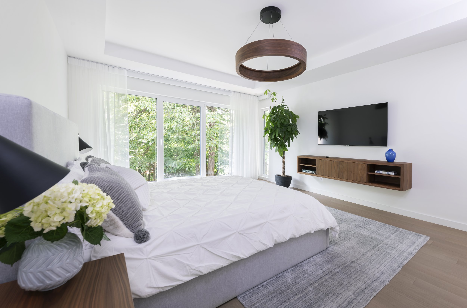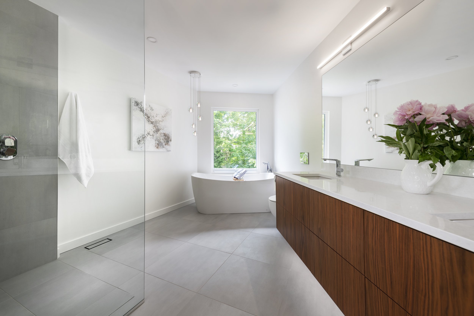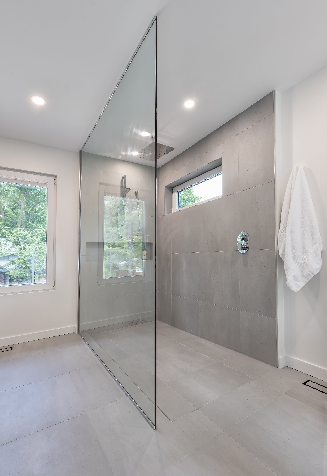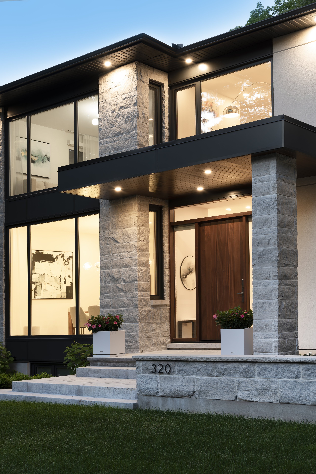Marshall Court
Completion date: 2020
2022 Housing Design Award Finalist
Custom Home
Design: Ardington and Associates Design inc.
Interior Design: Susan Ozipko
Builder: Maple Leaf Custom Homes
Photography: Metropolis Studio
About:
This infill site came with many challenges. It's a small "reverse-pie-shape", it's in a mature neighbourhood which comes with more restrictive zoning, it has several distinctive trees that need to be saved, and overhead utilities running down an easement. Once all these factors were accounted for, we were left with an unusual and small building area to work with. Many people may have walked away from a project on this site, but we embraced the challenge and saw it as an opportunity to get creative and find an interesting solution.
The interior and exterior carry a cohesive theme, using natural woods and stone as the showcase, with clean lines and organized spaces. The living room and kitchen are open concept with views directed towards the back through a large sliding glass door. The dining room looks to the front of the property, connected to the kitchen through a butler's pantry. The stair treads are floating, welded to a hidden steel frame built into the wall to give a clean finished look.
On the 2nd floor, each bedroom has its own private bathroom. The main bedroom features a large sliding glass door that opens to a glass Juliette balcony that makes it feel like you're up in the trees. Even though it's a small and challenging urban lot, the view from every room feels like you're in a forest.
