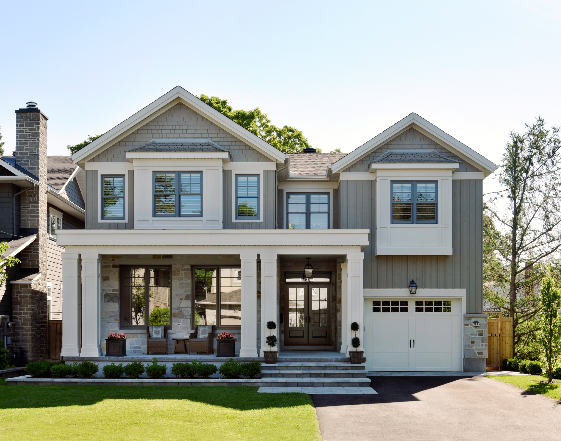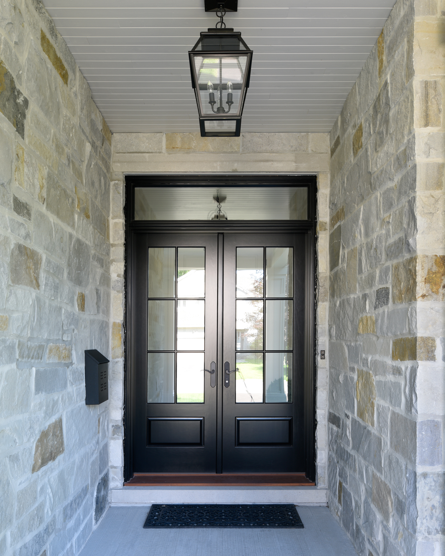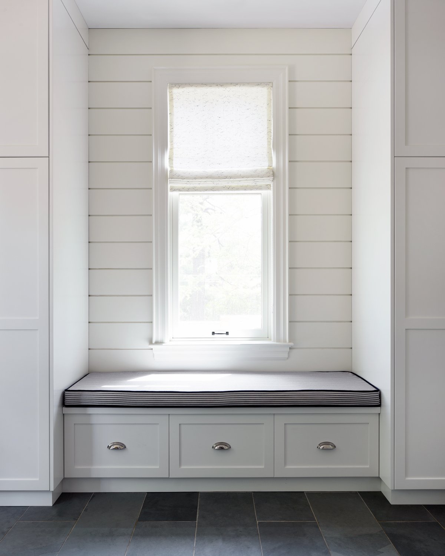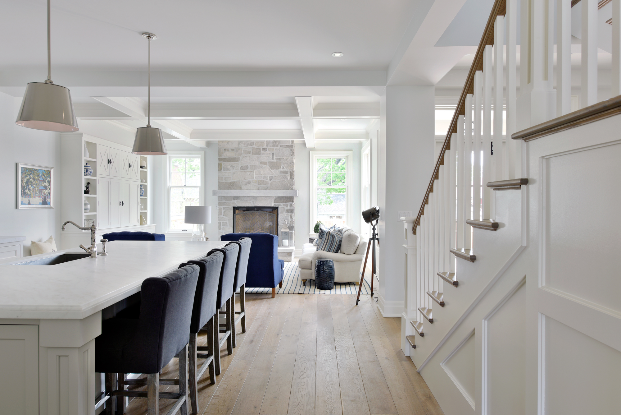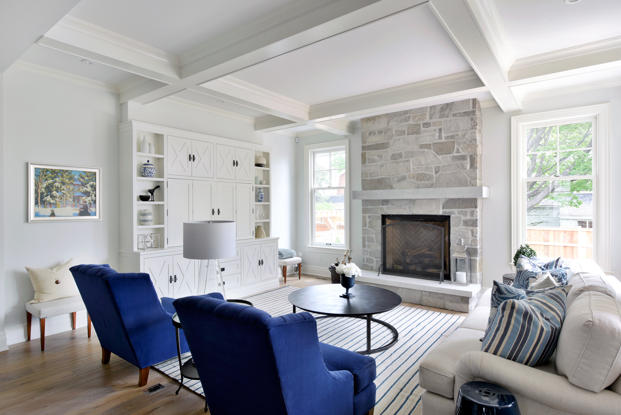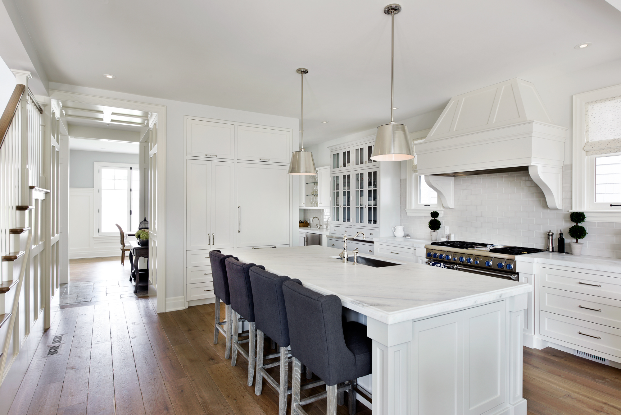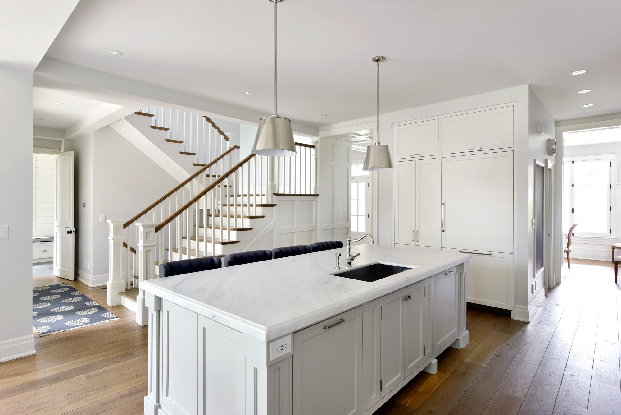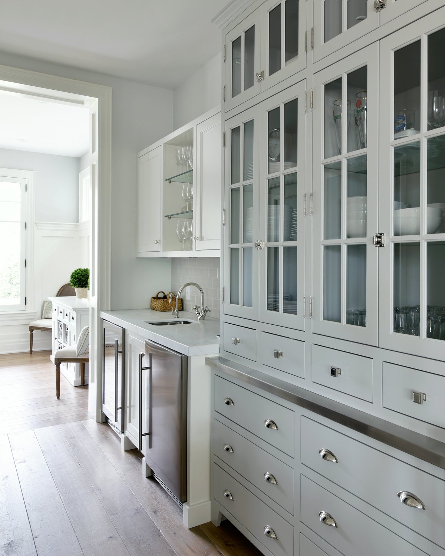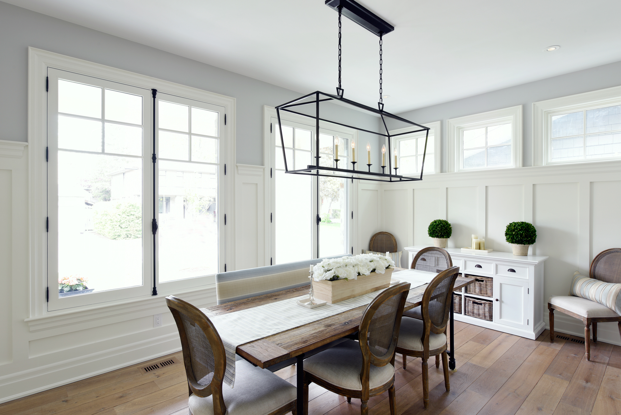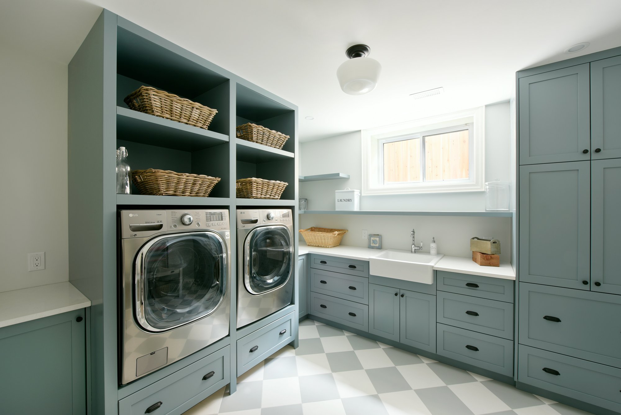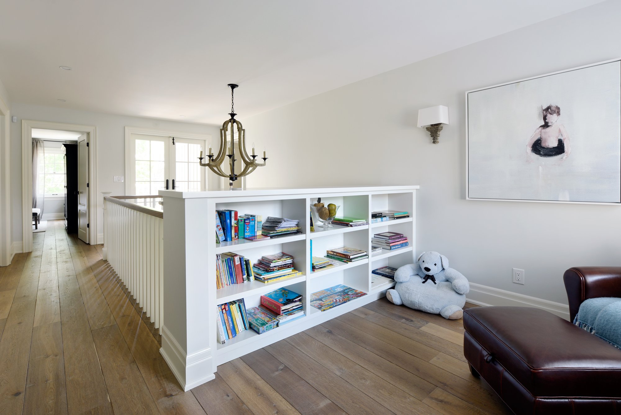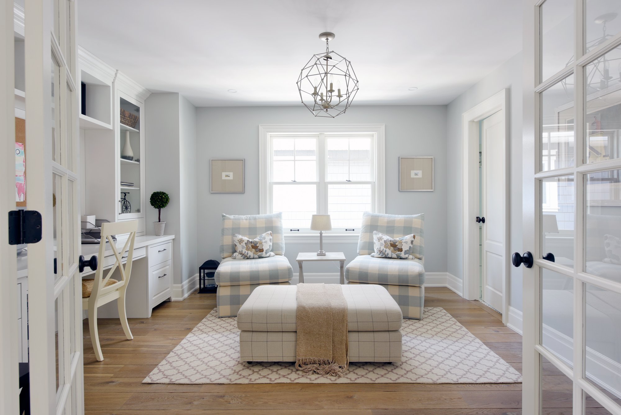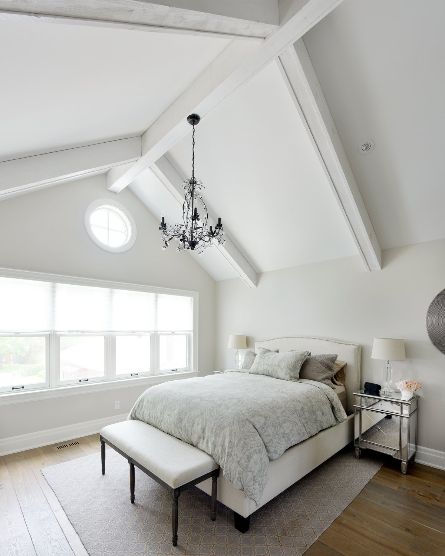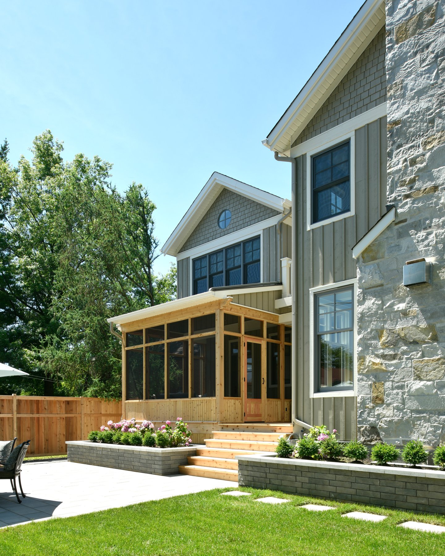Highland Farmhouse
Completion date: Summer 2016
Custom Home
Featured in Our Homes Magazine
3 Time 2017 Housing Design Awards Winner
2018 National Canadian Home Builders Awards Winner
Design: Ardington and Associates Design inc.
Consultants: Valley Engineering
Builder: Gordon Weima
Photography: Metropolis Studio
About:
The project involved tearing down an small, outdated home on an infill lot, and creating a new space for a young family.
The clients were looking for a traditional design, something that would stand the test of time. It was important for them to have a home that would be truly original, something unlike any other in the neighbourhood.
Given the zoning requirements of the area we had only a small area to work with, but were still able to arrange the floor plan in an ‘H’ formation. By doing this, we were able to divide the spaces between private and public on main floor, children and adult on second floor, with the middle portion being the transition space which became a major part of the success of the design.
The ‘H’ plan allows for a long, graceful transition between public and private realms, even though it is placed close to the street and in line with the neighbours. As you continue into the home, the transition continues as you change direction into the north wing of the home, and enter a threshold into the more private areas which is defined by column and ceiling details. The threshold brings down the sense of scale from the exterior before entering the grand living / dining areas, and provides an intimacy gradiant as seen in traditional homes.
The ‘H’ plan plays a large role in harnessing natural light. It allows for nearly every room to have light come in from at least 2 sides of the room, capturing sunlight as it rises and sets throughout the home and brings light to the center of the house via staircase.
On the main floor we designed a large covered porch for evening entertainment and relaxing, which is connected to the dining room by 2 European inspired in-swing windows. The kitchen flows into the great room where the family spends the majority of their time. The open stair case, and H-pattern floor plan help bring light into the middle of the home, and separate the mudroom / garage area from the living spaces.
The second floor has the master suite on the south side of the home, which has views of both the front and rear yard. Infront of the stair is a small reading nook that looks out into the front yard and captures the late afternoon sun. The other bedrooms and office fill the north wing of the floor.
In the basement; rec. room, wine room, and laundry room
