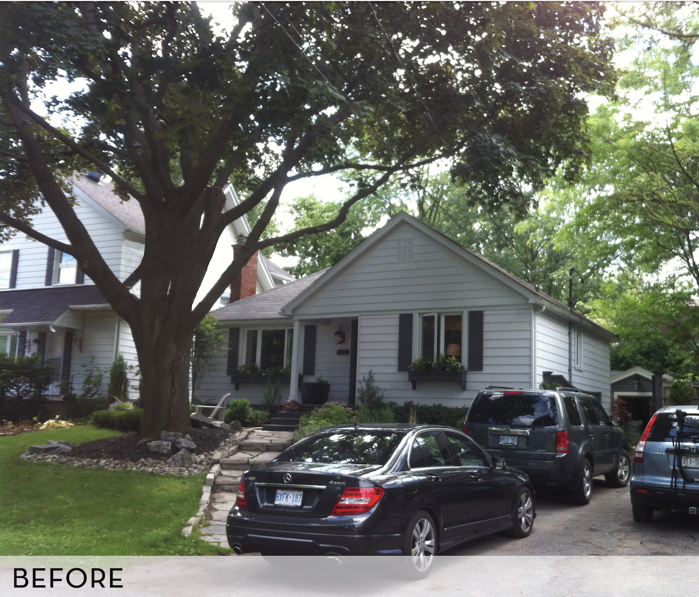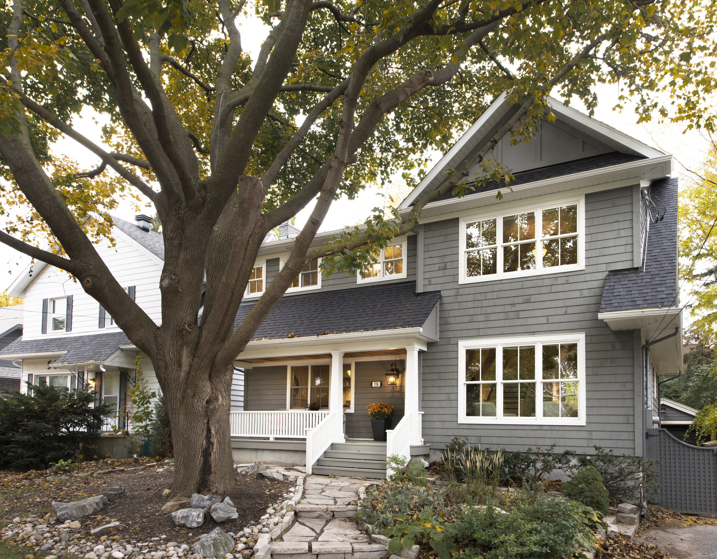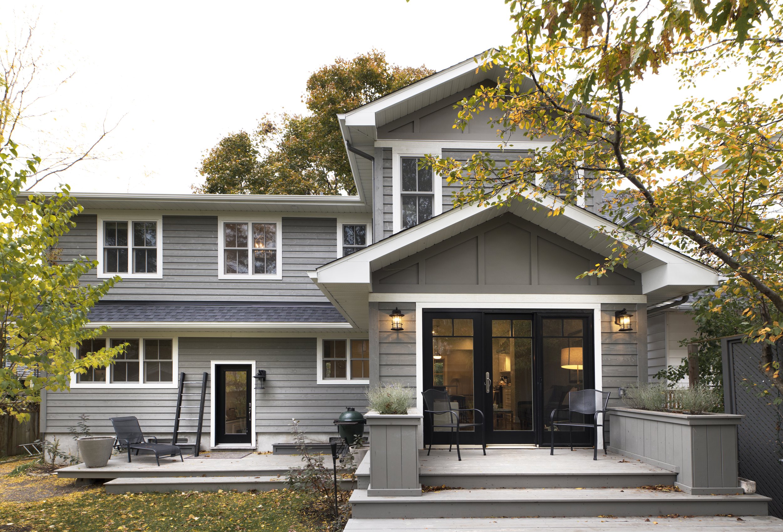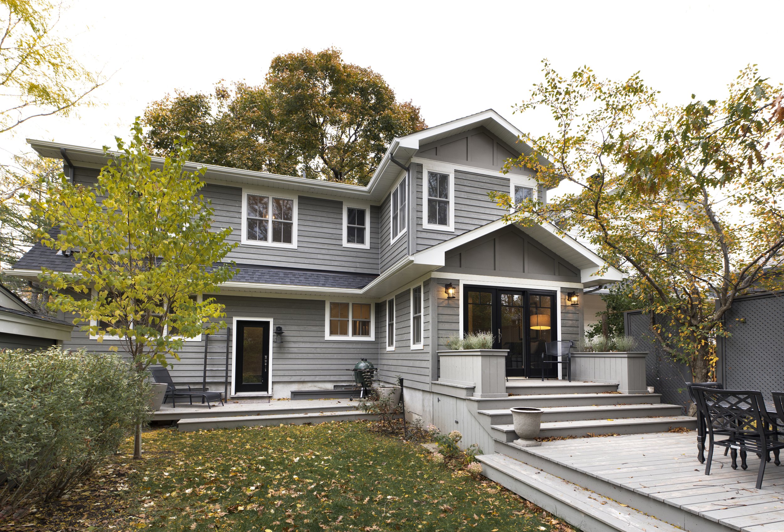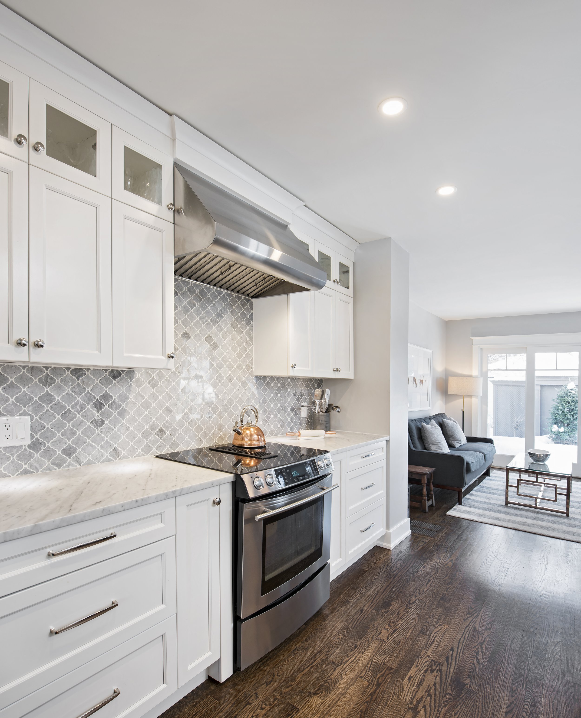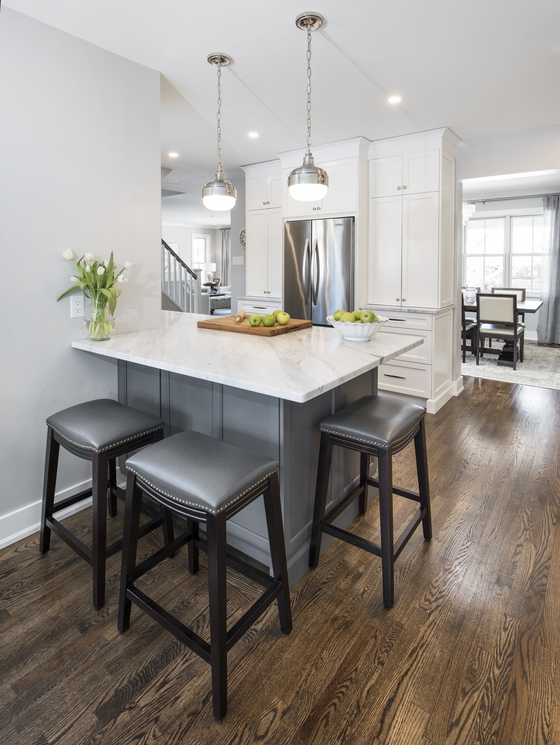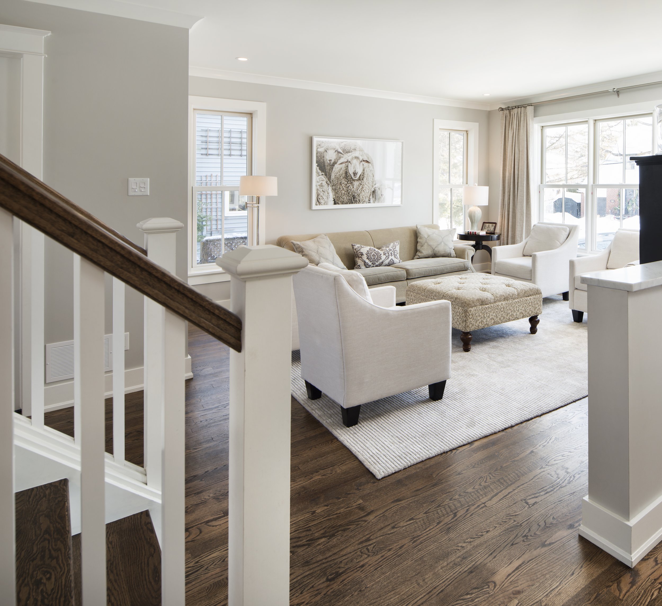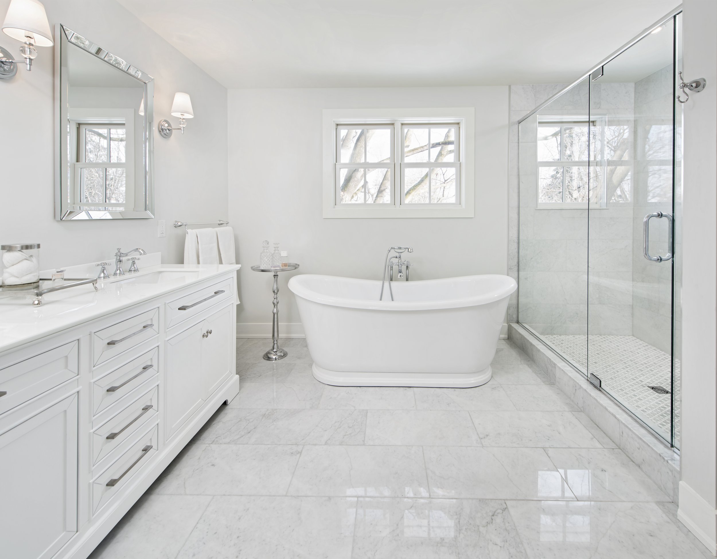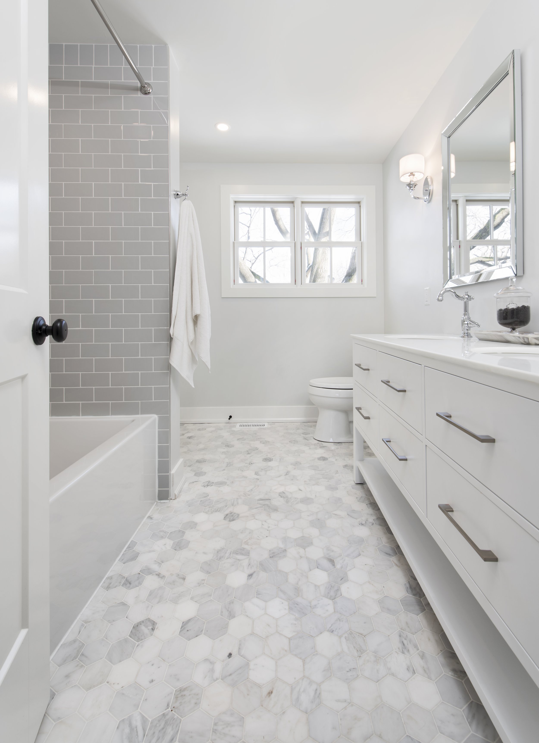Brierwood Traditional
Completion date: 2016
Renovation & Addition
Featured in Ottawa at Home Magazine
2017 Housing Design Awards Finalist
Design: Ardington and Associates Design inc.
Consultants: Ian Malcolm Engineering
Builder: Fine Spaces Construction
Interior Design: keyserlingk design
About:
The project involved renovating and adding to a 1940's bungalow in an urban area of the city. Due to zoning restraints, the only feasible way to add to the square footage of the home was to go up.
Keeping the same footprint and saving most of the ground floor/basement, we came up with a design that removed the existing roof trusses and added a 2nd storey and covered porch. It was important that the home still keep some of the characteristics of the neighbourhood and maintain the same massing of the immediate neighbours. The clients spend alot of time in Maine and had gained an appreciate for the shingle style architecture found in the area, we also wanted to include some elements of that particular style.
By lowering the roof line and creating dormers we were able to maintain the massing and scale of the street. and bring in some shingle style elements.
We also created a large covered porch for enjoying the great community they are in. Tapered wood columns and clean simple railing enclose the porch, with a pop of natural wood in the ceiling for a dramatic approach to the front door. The walls of the house are clad in wood shingles and siding in grey tones, with white double hung windows.
Inside, the house was previously a 2 bedroom, 1 bath home. the 2 bedrooms on the main floor were replaced with a living room facing the street, and a home office facing the backyard. The new second floor now has 3 bedrooms, 2 bathrooms, and a large laundry room.
