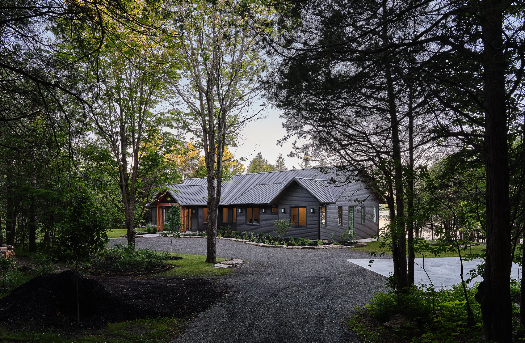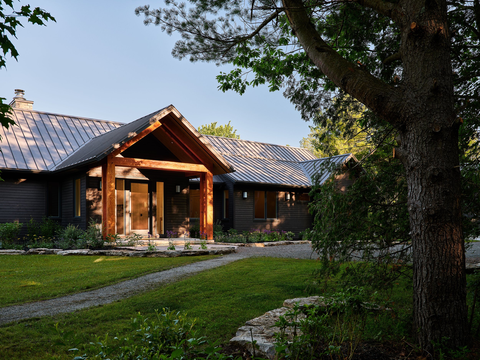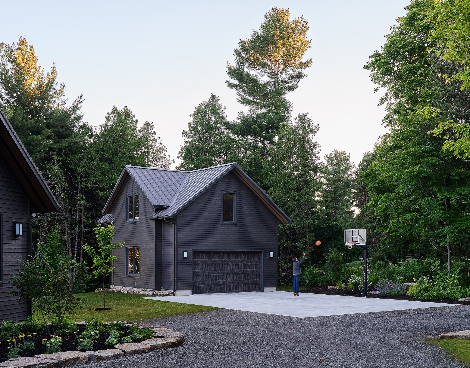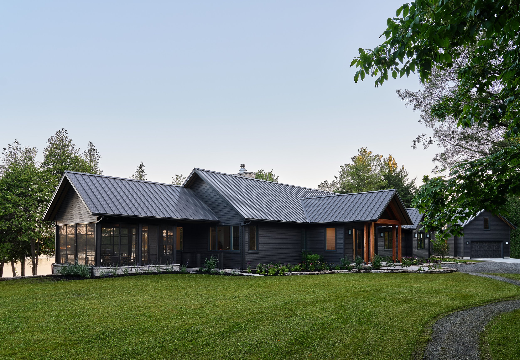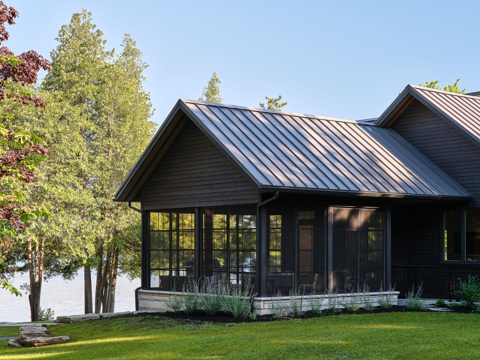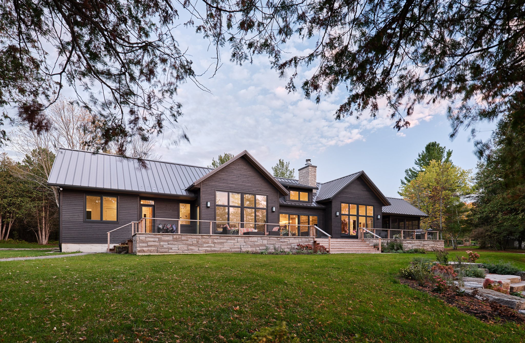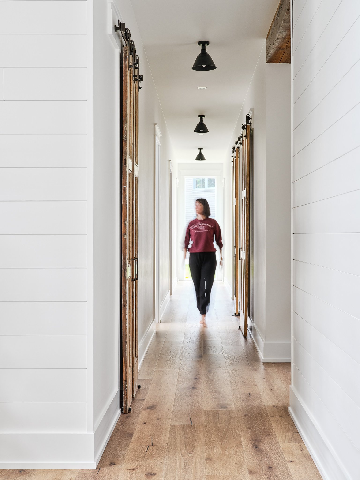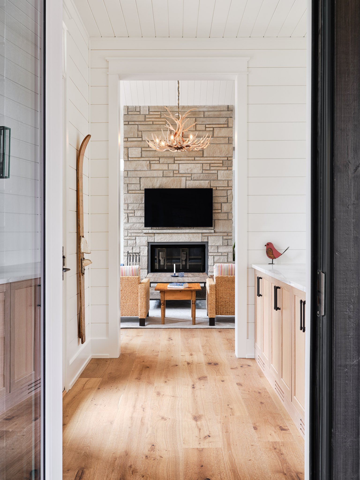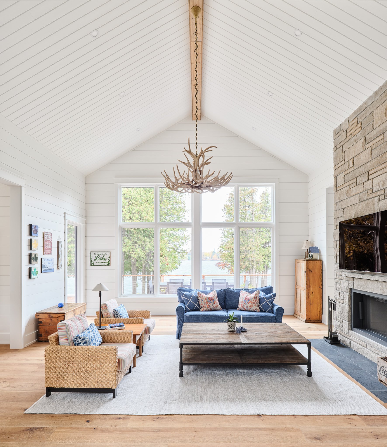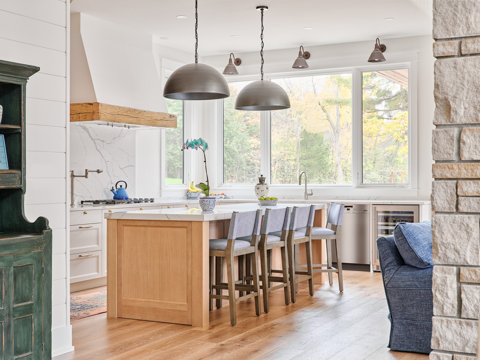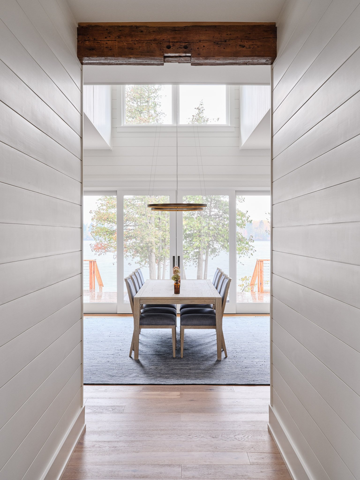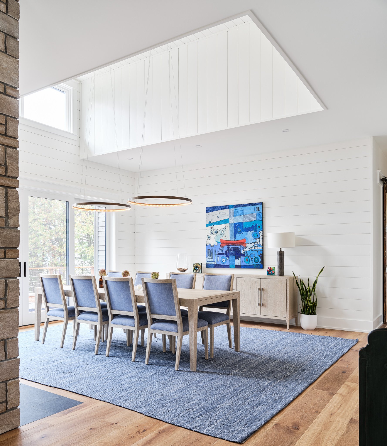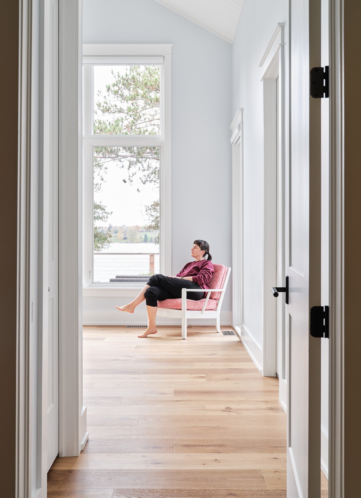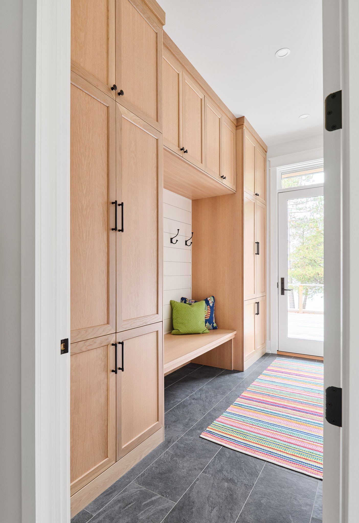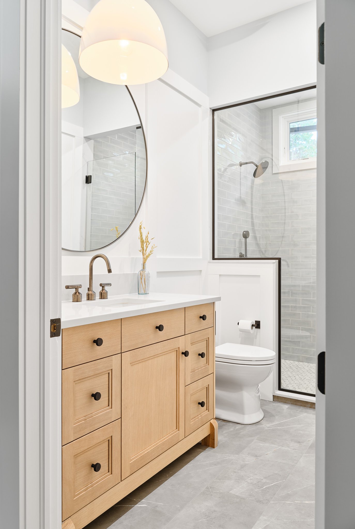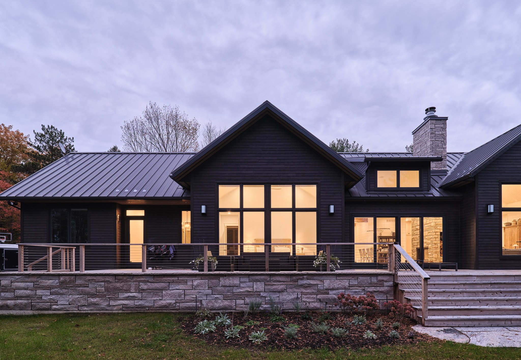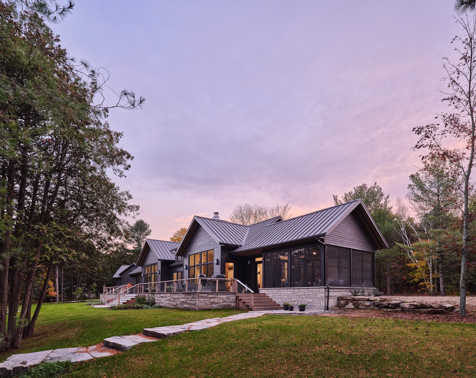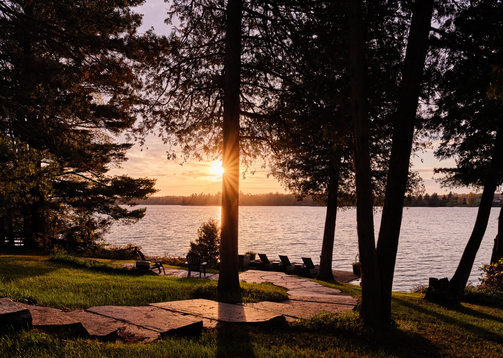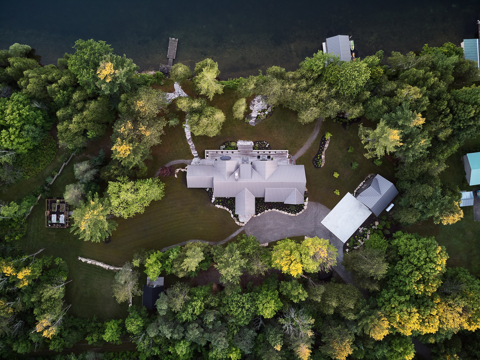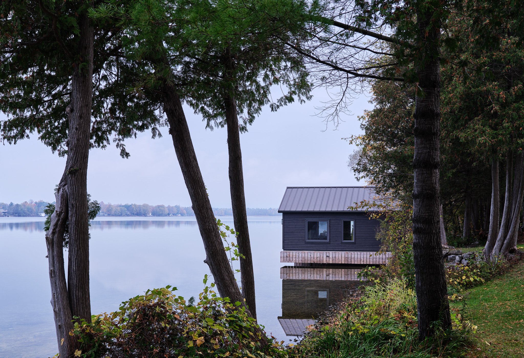Big Rideau Lake House
Completion date: 2021
Custom designed lake house, boat house, garage, and bunkie
Featured in Ottawa Magazine
2022 Housing Design Award Finalist
Design: Ardington and Associates Design inc.
Builder: Jamesview Builders
Millwork: Astro Design (Kitchen, bathrooms), Corell Custom Cabinetry (mudroom, laundry, lake entry)
Landscaping: Wild Ridge Landscapes
Photography: JVL Studios
About:
Our client had a family cottage for the past 15 years that their family had outgrown, and they were looking for something more accessible for aging, with room for extended family and friends to stay year-round.
The design was on a relatively flat property with lots of trees and a very long waterfront. A hydro line running parallel to the lake down the center of the property posed a challenge. Once the conservation authority setback was applied, there wasn't much space left to build on. This resulted in the design following a linear plane along the water, which also allowed for almost every room to have a lake view.
We wanted to give the feeling of a true Canadian cottage, by using simple forms, natural materials and colour palettes. An 80' long limestone wall appears to rise out of the ground and support the lock deck across the back, and also provides some privacy to the deck from the lake. The limestone feature carries inside with a large wood burning fireplace and chimney. The house is clad entirely in prefinished cedar siding.
The open kitchen/dining/living space features cathedral ceilings reaching heights of 18', and a 2-way limestone-clad fireplace separating the spaces. 10' tall windows give unobstructed views of the lake, and a 14' sliding door opens onto the deck that spans most of the house. Off the living space is a large 3-season room with slate floor and limestone at the base of the walls.
Strategically placed around the property are a detached garage with loft, boathouse, bunkie, and basketball court, all designed to blend with the site and match the house.
